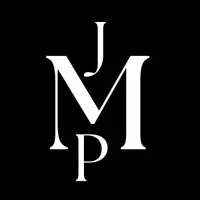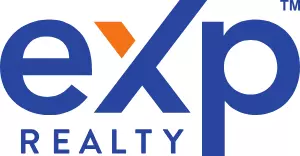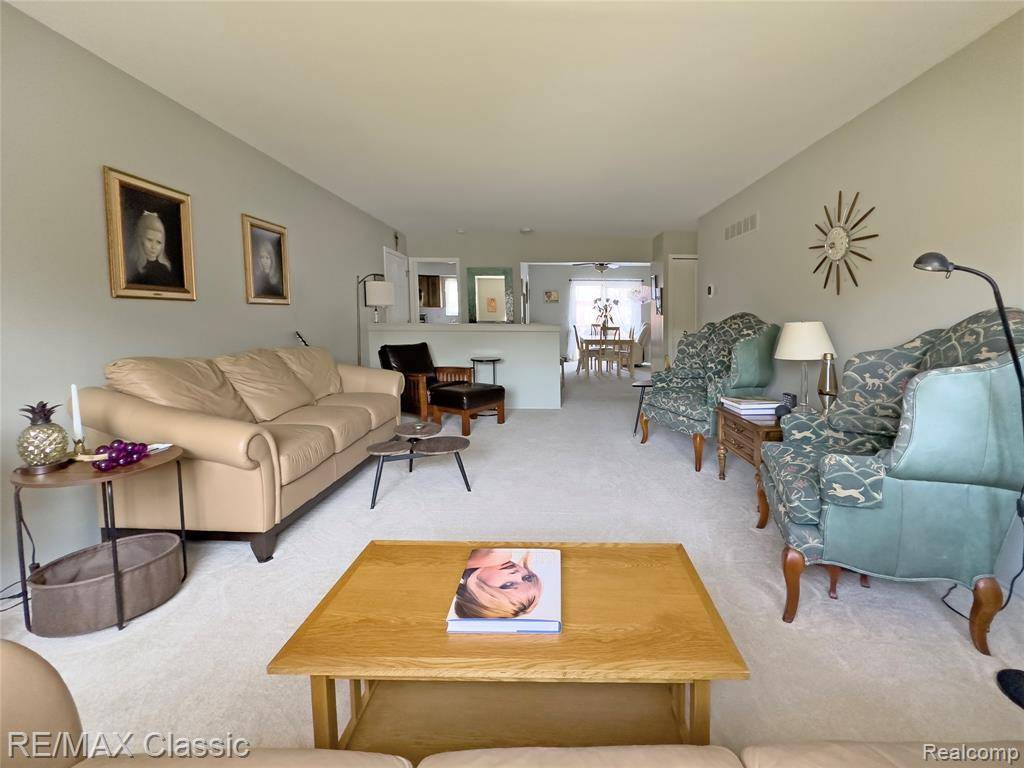2 Beds
2 Baths
1,291 SqFt
2 Beds
2 Baths
1,291 SqFt
Key Details
Property Type Condo
Sub Type Ranch
Listing Status Active
Purchase Type For Rent
Square Footage 1,291 sqft
Subdivision Hunt Club Manor Condo
MLS Listing ID 20251007349
Style Ranch
Bedrooms 2
Full Baths 2
HOA Fees $374/mo
HOA Y/N yes
Year Built 1965
Property Sub-Type Ranch
Source Realcomp II Ltd
Property Description
Location
State MI
County Oakland
Area Bloomfield Hills
Direction East off of Woodward onto E Long Lake then turn North off Long Lake onto Huntingwood
Rooms
Basement Partially Finished
Kitchen Induction Cooktop, Dishwasher, Disposal, Dryer, Free-Standing Electric Range, Free-Standing Refrigerator, Microwave, Washer
Interior
Interior Features Cable Available, Circuit Breakers, Furnished - Negotiable
Hot Water Electric
Heating Forced Air
Cooling Central Air
Fireplace no
Appliance Induction Cooktop, Dishwasher, Disposal, Dryer, Free-Standing Electric Range, Free-Standing Refrigerator, Microwave, Washer
Heat Source Natural Gas
Exterior
Exterior Feature Grounds Maintenance, Pool – Community, Pool - Inground
Parking Features Carport
Garage Description No Garage
Roof Type Asphalt
Porch Balcony
Road Frontage Private
Garage no
Private Pool 1
Building
Foundation Basement
Sewer Public Sewer (Sewer-Sanitary)
Water Public (Municipal)
Architectural Style Ranch
Level or Stories 1 Story Up
Structure Type Brick
Schools
School District Bloomfield Hills
Others
Pets Allowed Cats OK, Number Limit
Tax ID 1914127066
Ownership Private Owned
Acceptable Financing Lease
Rebuilt Year 2015
Listing Terms Lease
Financing Lease
Special Listing Condition 1 CAT ONLY

"My job is to find and attract mastery-based agents to the office, protect the culture, and make sure everyone is happy! "







