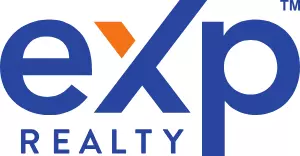$634,000
$649,000
2.3%For more information regarding the value of a property, please contact us for a free consultation.
4 Beds
5 Baths
3,044 SqFt
SOLD DATE : 08/11/2022
Key Details
Sold Price $634,000
Property Type Single Family Home
Sub Type Ranch
Listing Status Sold
Purchase Type For Sale
Square Footage 3,044 sqft
Price per Sqft $208
Subdivision Heritage Glen
MLS Listing ID 66022021899
Sold Date 08/11/22
Style Ranch
Bedrooms 4
Full Baths 4
Half Baths 2
HOA Fees $27/ann
HOA Y/N yes
Year Built 2006
Annual Tax Amount $7,370
Lot Size 0.510 Acres
Acres 0.51
Lot Dimensions irregular
Property Sub-Type Ranch
Source Greater Kalamazoo Association of REALTORS®
Property Description
This grand ranch walkout, open concept home is an award-winning Alan Mascord Design, packed with fabulous amenities totaling 6,088 square feet. 4 bedroom, each with their own ensuite. Located on a quiet cul de sac and backing up the 6th of Heritage Glen Golf Course. Golf course amenities include a club house with a pro shop, restaurant/banquet hall and bar. Welcoming double door entry , Brazilian cherry 4'' solid hardwood flows throughout the main level. Impressive great room highlighted by a lighted tray ceiling opens to the very large, 2-tiered deck with French doors, and has a gas fireplace with automatic blower.Den/office also has a tray ceiling and is set up with dual telecom/data and video/satellite jacks and has a bay window. Convenient half bath. Massive Kitchen with cherrycabinets, huge island with a separate prep sink. Full wall of windows opens to the covered portion of the deck. Plus, a door from kitchen opens to an East facing nook with a Jenn-air gas grill. This weath
Location
State MI
County Van Buren
Area Almena Twp
Direction RedArrow to 30th street, turn right, the home is on the end of the street on the left side
Rooms
Basement Walkout Access
Kitchen Cooktop, Dishwasher, Microwave, Other, Oven, Refrigerator, Trash Compactor
Interior
Interior Features Humidifier, Water Softener (owned), Other, Jetted Tub, Security Alarm
Hot Water Natural Gas, Other
Heating Forced Air
Cooling Ceiling Fan(s)
Fireplace yes
Appliance Cooktop, Dishwasher, Microwave, Other, Oven, Refrigerator, Trash Compactor
Heat Source Natural Gas
Exterior
Exterior Feature Gazebo
Parking Features Door Opener, Other, Attached
Garage Description 3 Car
Roof Type Composition
Accessibility Accessible Full Bath, Other Accessibility Features
Porch Patio
Road Frontage Private
Garage yes
Private Pool No
Building
Lot Description On Golf Course (Golf Frontage), Sprinkler(s)
Sewer Septic Tank (Existing)
Water Well (Existing)
Architectural Style Ranch
Level or Stories 1 Story
Additional Building Other
Structure Type Stone,Vinyl
Schools
School District Paw Paw
Others
Tax ID 800122502900
Acceptable Financing Cash, Conventional
Listing Terms Cash, Conventional
Financing Cash,Conventional
Read Less Info
Want to know what your home might be worth? Contact us for a FREE valuation!

Our team is ready to help you sell your home for the highest possible price ASAP

©2025 Realcomp II Ltd. Shareholders
Bought with Bellabay Realty (Middleville)
GET MORE INFORMATION



