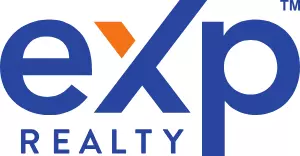$397,000
$409,900
3.1%For more information regarding the value of a property, please contact us for a free consultation.
4 Beds
3 Baths
1,296 SqFt
SOLD DATE : 04/25/2025
Key Details
Sold Price $397,000
Property Type Single Family Home
Sub Type Ranch
Listing Status Sold
Purchase Type For Sale
Square Footage 1,296 sqft
Price per Sqft $306
Subdivision Westfield Estates
MLS Listing ID 65025011801
Sold Date 04/25/25
Style Ranch
Bedrooms 4
Full Baths 3
Construction Status Site Condo
HOA Fees $5/ann
HOA Y/N yes
Year Built 2022
Annual Tax Amount $5,021
Lot Size 0.350 Acres
Acres 0.35
Lot Dimensions 110 x 139
Property Sub-Type Ranch
Source Greater Regional Alliance of REALTORS®
Property Description
Just listed! Sharp 4 Bed 3 full bath daylight ranch with attached 2 car garage for less than what new build cost would be! Built in 2022 this home features approx 1296 sq ft with 3 beds and 2 baths on the main level and 2300 finished sq ft total finished, an open floor plan, granite countertops, island with gas range and snack bar, laminate flooring, stainless steel appliances, and a finished daylight basement with 4th bedroom, 3rd full bathroom, large family room and rec room, partial kitchenette and plenty of storage or room for expansion if you need an office as well. Great home for entertaining, the deck is 14 x 14 and the garage is 22 x 24. Set appt today!
Location
State MI
Area Blair Twp
Direction M-37 to Traffic Circle at Vance Rd, W to Kymbra Ln, N until it goes W and then S as it becomes Hansen Circle to home
Rooms
Basement Daylight
Kitchen Dishwasher, Disposal, Microwave, Oven, Range/Stove, Refrigerator
Interior
Interior Features Laundry Facility, Other
Hot Water Natural Gas
Heating Forced Air
Cooling Central Air
Fireplace no
Appliance Dishwasher, Disposal, Microwave, Oven, Range/Stove, Refrigerator
Heat Source Natural Gas
Laundry 1
Exterior
Parking Features Door Opener, Attached
Roof Type Asphalt,Composition,Shingle
Accessibility Accessible Doors, Accessible Hallway(s), Other Accessibility Features
Porch Deck
Road Frontage Private, Paved
Garage yes
Private Pool No
Building
Foundation Basement
Sewer Septic Tank (Existing)
Water Public (Municipal)
Architectural Style Ranch
Level or Stories 1 Story
Structure Type Vinyl
Construction Status Site Condo
Schools
School District Traverse City
Others
Tax ID 0275005300
Ownership Private Owned
Acceptable Financing Cash, Conventional, FHA, VA
Listing Terms Cash, Conventional, FHA, VA
Financing Cash,Conventional,FHA,VA
Read Less Info
Want to know what your home might be worth? Contact us for a FREE valuation!

Our team is ready to help you sell your home for the highest possible price ASAP

©2025 Realcomp II Ltd. Shareholders
Bought with The Mitten Real Estate Group
GET MORE INFORMATION



