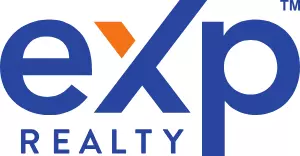$540,000
$550,000
1.8%For more information regarding the value of a property, please contact us for a free consultation.
3 Beds
2.5 Baths
2,280 SqFt
SOLD DATE : 06/27/2025
Key Details
Sold Price $540,000
Property Type Single Family Home
Sub Type Ranch
Listing Status Sold
Purchase Type For Sale
Square Footage 2,280 sqft
Price per Sqft $236
Subdivision Arrowhead Estates
MLS Listing ID 78080057595
Sold Date 06/27/25
Style Ranch
Bedrooms 3
Full Baths 2
Half Baths 1
Construction Status Site Condo
HOA Fees $50/ann
HOA Y/N yes
Year Built 1989
Lot Size 0.500 Acres
Acres 0.5
Lot Dimensions 134X167X89X110
Property Sub-Type Ranch
Source Aspire North REALTORS®
Property Description
Beautiful 3-bedroom, 2.5-bath ranch home located on the 14th fairway of The Bear, a Jack Nicklaus-designed course at Grand Traverse Resort. This home overlooks manicured fairways and a private pond, boasts quality finishes, and a functional layout, ideal for year-round or seasonal living. Main floor features include an open-concept living/dining area with vaulted ceilings, gas fireplace, and a spacious primary suite with private bath and walk-in closet. Second bedroom doubles as a master suite with private bath and walk in closet. The kitchen is equipped with stainless steel appliances, and abundant storage. Outdoor features include two large decks, professional landscaping and a 2-car attached garage. Quiet cul-de-sac location just minutes from Traverse City, Lake Michigan beaches, restaurants, shopping, and top-rated wineries.
Location
State MI
County Grand Traverse
Area Acme Twp
Rooms
Kitchen Dishwasher, Disposal, Dryer, Oven, Range/Stove, Refrigerator, Washer
Interior
Interior Features Other, Humidifier, Jetted Tub, Water Softener (owned)
Hot Water Natural Gas
Heating Forced Air
Cooling Ceiling Fan(s), Central Air
Fireplaces Type Gas
Fireplace yes
Appliance Dishwasher, Disposal, Dryer, Oven, Range/Stove, Refrigerator, Washer
Heat Source Natural Gas
Exterior
Parking Features Door Opener, Attached
Garage Description 2 Car
Porch Deck
Garage yes
Private Pool No
Building
Lot Description Corner Lot, Hilly-Ravine, Near Golf Course, On Golf Course (Golf Frontage)
Foundation Crawl
Sewer Shared Septic (Common)
Water Public (Municipal)
Architectural Style Ranch
Level or Stories 1 Story
Additional Building Garage
Structure Type Wood
Construction Status Site Condo
Schools
School District Traverse City
Others
Pets Allowed Yes
Tax ID 0131500901
Ownership Private Owned
Acceptable Financing Cash, Conventional
Listing Terms Cash, Conventional
Financing Cash,Conventional
Read Less Info
Want to know what your home might be worth? Contact us for a FREE valuation!

Our team is ready to help you sell your home for the highest possible price ASAP

©2025 Realcomp II Ltd. Shareholders
Bought with Wentworth Real Estate Group
GET MORE INFORMATION



