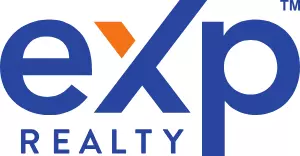$506,000
$459,900
10.0%For more information regarding the value of a property, please contact us for a free consultation.
3 Beds
3 Baths
2,125 SqFt
SOLD DATE : 07/03/2025
Key Details
Sold Price $506,000
Property Type Single Family Home
Sub Type Cape Cod
Listing Status Sold
Purchase Type For Sale
Square Footage 2,125 sqft
Price per Sqft $238
MLS Listing ID 20251005445
Sold Date 07/03/25
Style Cape Cod
Bedrooms 3
Full Baths 3
HOA Y/N no
Year Built 1998
Annual Tax Amount $2,453
Lot Size 3.070 Acres
Acres 3.07
Lot Dimensions 297 x 450
Property Sub-Type Cape Cod
Source Realcomp II Ltd
Property Description
Country living at its finest! Located on just over 3 lush acres, the fresh scent of pine and the towering, majestic trees make it feel like you're living in the heart of a pine forest. As you enter the front covered porch, you'll notice the maintenance-free, composite decking material. This welcoming home includes 3 bedrooms and 3 full baths, as well as a large bonus room that could be used as a spacious home office, a playroom, or an additional bedroom. The fabulous kitchen features granite countertops and custom, Amish-built, soft-close cabinets. The 1-year-old, matching, black stainless appliances are included. A charming nook area is large enough to seat at least 6 around the table. With a desirable open floor plan, entertaining is a breeze. Or imagine curling up with a good book in front of the beautiful stone fireplace, that turns on with the flip of a switch. At the front of the home, off the foyer, is a room with French doors that could either be a formal dining room, or a perfect home office. As you enter the primary suite, you're greeted by an amazing view out of the large windows, and have direct access to the back covered patio, also comprised of maintenance-free composite materials. (A gas hook-up for your grill is conveniently located on the back patio.) Indulge in the spa-like primary bathroom, complete with its dual sinks, quartz countertops, and a stunning, large, tiled shower. The main-floor laundry room is enormous! Quality Hunter Douglas blinds are installed throughout the home. Walk-out basement is insulated and drywalled, is plumbed for a bathroom, and is just waiting for your custom finishes. Out back you will find a heated, 30 x 40 pole barn, that perfectly matches the aesthetic of the home. The home comes complete with a whole-house generator. The furnace & gas water heater are less than 2 years old. The roof was completely re-shingled in 2015, and the home has Leaf Guards installed on the gutters. An RO system ensures pure drinking water.
Location
State MI
County Lapeer
Area Arcadia Twp
Direction From the west: I-69 to Lake Pleasant Rd, turn north to Lum Rd, turn east to N Summers Rd, turn south to property on west side of N Summers Rd, just south of Armstrong Rd. From the east: M-53 to Armstrong Rd, turn west to N Summers Rd, turn south to property on west side of N Summers Rd, just south of Armstrong Rd.
Rooms
Basement Unfinished, Walk-Out Access
Interior
Heating Forced Air
Fireplaces Type Gas
Fireplace yes
Heat Source Natural Gas
Exterior
Parking Features Attached
Garage Description 2 Car
Road Frontage Gravel
Garage yes
Private Pool No
Building
Foundation Basement
Sewer Septic Tank (Existing)
Water Well (Existing)
Architectural Style Cape Cod
Warranty No
Level or Stories 1 1/2 Story
Structure Type Brick,Vinyl
Schools
School District Imlay City
Others
Tax ID 00202500360
Ownership Short Sale - No,Private Owned
Acceptable Financing Cash, Conventional, FHA, VA
Listing Terms Cash, Conventional, FHA, VA
Financing Cash,Conventional,FHA,VA
Read Less Info
Want to know what your home might be worth? Contact us for a FREE valuation!

Our team is ready to help you sell your home for the highest possible price ASAP

©2025 Realcomp II Ltd. Shareholders
Bought with The Brand Real Estate
GET MORE INFORMATION



