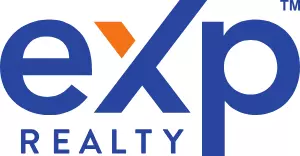$322,000
$315,000
2.2%For more information regarding the value of a property, please contact us for a free consultation.
3 Beds
3 Baths
2,021 SqFt
SOLD DATE : 07/24/2025
Key Details
Sold Price $322,000
Property Type Single Family Home
Sub Type Contemporary
Listing Status Sold
Purchase Type For Sale
Square Footage 2,021 sqft
Price per Sqft $159
MLS Listing ID 72025012447
Sold Date 07/24/25
Style Contemporary
Bedrooms 3
Full Baths 3
HOA Fees $72/ann
HOA Y/N yes
Year Built 1975
Annual Tax Amount $2,961
Lot Size 0.430 Acres
Acres 0.43
Lot Dimensions 91x158x138x169
Property Sub-Type Contemporary
Source West Central Association of REALTORS®
Property Description
Discover the perfect blend of modern comfort and natural beauty in this stunning 3-bedroom, 3-bathroom home, nestled in the serene setting of Lost Canyon in Canadian Lakes. Designed for both relaxation and entertaining, this home features a spacious living room with vaulted ceilings, abundant natural light, and a cozy wood-burning fireplace.The expansive master suite boasts an open-concept layout with plenty of space to unwind. Hardwood and tile floors flow throughout the main level, adding warmth and elegance. Step outside to enjoy the peaceful surroundings from the gorgeous backyard deck, ideal for morning coffee or evening gatherings. Additional highlights include a partially finished basement, attached garage, and hot tub!
Location
State MI
County Mecosta
Area Austin Twp
Direction 120th Ave to Hayes Rd. Right on Hayes to Red Feather Lane. Right on Red Feather Lane to Lost Canyon Dr. Left on Lost Canyon to Trail Creek Dr. Right on Trail Creek to Broken Arrow. Left on Broken Arrow.
Rooms
Basement Walk-Out Access
Kitchen Built-In Electric Oven, Dishwasher, Disposal, Dryer, Freezer, Microwave, Oven, Refrigerator, Washer
Interior
Interior Features Cable Available, Laundry Facility, Indoor Pool, Spa/Hot-tub, Other
Hot Water Natural Gas
Heating Forced Air
Cooling Central Air
Fireplaces Type Natural
Fireplace yes
Appliance Built-In Electric Oven, Dishwasher, Disposal, Dryer, Freezer, Microwave, Oven, Refrigerator, Washer
Heat Source Natural Gas
Laundry 1
Exterior
Exterior Feature Spa/Hot-tub, Tennis Court, Club House, Pool – Community, Playground
Parking Features Attached
Waterfront Description Beach Access,No Motor Lake,Pond,River Front,Stream,Lake/River Priv
Water Access Desc All Sports Lake
Roof Type Shingle
Porch Deck
Garage yes
Private Pool Yes
Building
Lot Description Near Golf Course
Foundation Basement
Sewer Septic Tank (Existing)
Water Well (Existing)
Architectural Style Contemporary
Level or Stories 2 Story
Structure Type Wood
Schools
School District Chippewa Hills
Others
Pets Allowed Yes
Tax ID 5410042200000
Acceptable Financing Cash, Conventional
Listing Terms Cash, Conventional
Financing Cash,Conventional
Read Less Info
Want to know what your home might be worth? Contact us for a FREE valuation!

Our team is ready to help you sell your home for the highest possible price ASAP

©2025 Realcomp II Ltd. Shareholders
Bought with Epique Realty
GET MORE INFORMATION



