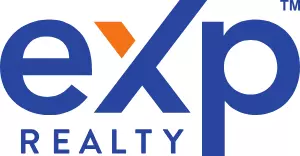$308,000
$309,900
0.6%For more information regarding the value of a property, please contact us for a free consultation.
4 Beds
2.5 Baths
2,228 SqFt
SOLD DATE : 12/09/2016
Key Details
Sold Price $308,000
Property Type Single Family Home
Sub Type Colonial
Listing Status Sold
Purchase Type For Sale
Square Footage 2,228 sqft
Price per Sqft $138
Subdivision Huntmore Estates Condo
MLS Listing ID 216107283
Sold Date 12/09/16
Style Colonial
Bedrooms 4
Full Baths 2
Half Baths 1
HOA Y/N no
Year Built 2013
Annual Tax Amount $4,865
Lot Dimensions 114x169
Property Sub-Type Colonial
Source Realcomp II Ltd
Property Description
Why wait to build when you can own a beautiful Craftsman style home in highly desired Huntmore Estates now! This lovely, move in ready, 4 bedroom, 2200+ square foot home is tucked away on a quiet cul de sac! Upgrades include granite kitchen w/SS appliances. Security system, huge master suite with walk-in closet, upper floor laundry, Energy Smart certification, built-in humidifier, 10 year structural warranty, and the list goes on. The daylight basement adds an additional 1000 square feet and is plumbed, insulated, and ready for your finishing touches! Step outside and enjoy the low-maintenance landscaping, built-in irrigation system, and oversized yard that backs up to woods, wetlands, wildlife, and the Golf course. This home is conveniently located minutes from shopping, entertainment, US23 and 96!
Location
State MI
County Livingston
Area Brighton Twp
Direction Old US 23 to Estancia
Rooms
Basement Unfinished
Kitchen Dishwasher, Disposal, Dryer, Microwave, Refrigerator, Stove, Washer
Interior
Interior Features Cable Available, Water Softener (owned)
Hot Water Natural Gas
Heating Forced Air
Cooling Central Air
Fireplaces Type Gas
Fireplace yes
Appliance Dishwasher, Disposal, Dryer, Microwave, Refrigerator, Stove, Washer
Heat Source Natural Gas
Exterior
Parking Features Attached, Direct Access
Garage Description 3 Car
Road Frontage Paved
Garage yes
Private Pool No
Building
Lot Description Golf Community, Golf Frontage
Foundation Basement
Sewer Sewer-Sanitary
Water Community
Architectural Style Colonial
Warranty No
Level or Stories 2 Story
Structure Type Brick,Vinyl
Schools
School District Hartland
Others
Tax ID 1205102051
Ownership Private Owned,Short Sale - No
SqFt Source PRD
Acceptable Financing Cash, Conventional, VA
Listing Terms Cash, Conventional, VA
Financing Cash,Conventional,VA
Read Less Info
Want to know what your home might be worth? Contact us for a FREE valuation!

Our team is ready to help you sell your home for the highest possible price ASAP

©2025 Realcomp II Ltd. Shareholders
GET MORE INFORMATION



